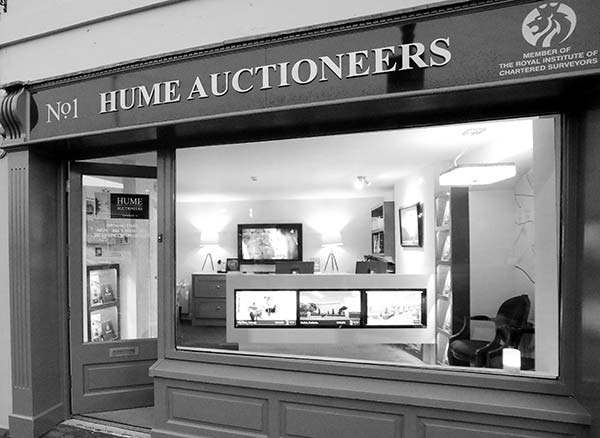Property Description
Hume Auctioneers- We Get the Pick Of The Crop
Enjoying perhaps the best location on the outskirts of Portlaoise this picture postcard residence presents a magnificent opportunity to acquire a family home of distinction on a magnificent site close to all amenities.
Rathleague enjoys a truly special neighbourhood shouldering the town centre, yet in a quiet and peaceful neighbourhood that gives access to all amenities and gentle reprieve from the hectic pace of town.
This timeless home has immense kerb appeal and immediately announces its suitability as a super family home.
With almost 2,500 square feet of high quality accommodation and exhibiting a super snug C1 BER rating this is an immensely impressive home.
Set on a magnificently mature site laid in manicured lawns, and with mature beds, a fantastic patio relaxation area, vegetable polytunnel and a huge garage, this home screams out to be enjoyed.
The welcoming entrance hall announces a home that has been meticulously cared for. In pristine condition throughout the property is in ready to move in condition.
Off the hall is a huge reception room. This room with its triple floor to ceiling picture windows, feature mahogany fireplace, solid fuel stove and bespoke cabinets is perfect for entertaining on a grand scale or indeed relaxing family time any time of the year.
To the rear of the house is a beautiful kitchen dining room. Once again, this room enjoys great proportions and will easily accommodate family meal and get together times. An inglenook style fireplace houses a large stove, and the ceramic tiled floor, solid bespoke kitchen and dual aspect windows come together to create a room of great character.
Off the kitchen is a fully appointed utility room with a separate guest wc.
The family bathroom is on the ground floor and is resplendent in blue and white tiling and luxury fittings. The 3-piece suite is complimented by a separate shower unit.
There are 3 large double bedrooms on the ground floor each hugely spacious and enjoying picture windows with the master bedroom also enjoying an en-suite.
A spacious office completes the ground floor accommodation.
On the first floor there are three further large bedrooms.
There is also ample storage with walk in storage presses and access to a large attic.
Everything has been excellently maintained and is now presented in pristine and spotless condition making this a truly inviting and charming home.
Schools are close at hand with a choice between The Heath, Ratheniska and Portlaoise all within a few minutes drive and on a school bus route.
The motorway is Just a few minutes from Rathleague and all amenities are at hand just a few minutes away in Portlaoise.
Oil Fired Central Heating. High Speed Broadband Available
VIEWING OF THIS BEAUTIFUL HOME IS HIGHLY RECOMMENDED.
GROUND FLOOR
Entrance Hall
6.75m x 6.36m (22' 2" x 20' 10") Timber floor, recessed lighting, coved ceiling, radiator cover, hotpress.
Sittingroom
5.25m x 4.67m (17' 3" x 15' 4") Fitted carpet, feature mahogany fireplace with cast iron insert, solid fuel stove, built-in bookcase, coved ceiling, light fitting, twin windows, fitted curtains, fitted blind.
Bathroom
3.70m x 2.11m (12' 2" x 6' 11") Fully tiled, w.c., w.h.b., bath, double shower unit with Triton T90 shower.
Bedroom
3.75m x 2.94m (12' 4" x 9' 8") Timber floor, fitted curtains, picture rail built-in wardrobe.
Office
3.00m x 3.00m (9' 10" x 9' 10") Timber floor, fitted curtains, fitted blind, built-in cabinets.
Bedroom
4.34m x 3.16m (14' 3" x 10' 4") Timber floor, fitted curtains, fitted blind, built-in wardrobe, light fitting.
Bedroom
4.93m x 3.45m (16' 2" x 11' 4") Timber floor, built-in wardrobe, fitted curtains.
En-suite
2.30m x 1.00m (7' 7" x 3' 3") Tiled splashback, w.c., w.h.b., shower unit, mirror.
Kitchen/Dining
5.33m x 5.28m (17' 6" x 17' 4") Tiled floor, brick fireplace with solid fuel stove with back boiler, feature fitted kitchen double oven, hob, hood, dual aspect, picture window, coved ceiling.
Utility Room
2.28m x 2.28m (7' 6" x 7' 6") Tiled floor, fitted cupboards, light fitting, plumbed.
Guest WC
1.80m x 0.90m (5' 11" x 2' 11") W.C., W.H.B.
FIRST FLOOR
Landing
8.00m x 2.00m (26' 3" x 6' 7") Light fitting, fitted carpet, mahogany staircase, walk-in storage press, walk-in hot-press
Bedroom
5.16m x 3.38m (16' 11" x 11' 1") Fitted carpet, fitted curtains, light fitting.
Bedroom
4.70m x 2.00m (15' 5" x 6' 7") Fitted carpet, Velux window, light fitting.
Bedroom
3.61m x 3.04m (11' 10" x 10') Fitted carpet, fitted curtains.


