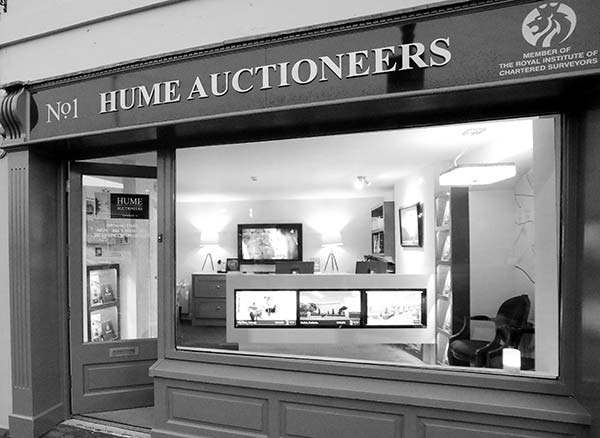Property Description
Hume Auctioneers - We get the pick of the crop. Superbly located in a most prestigious development this 3 bedroom detached 2 storey residence with detached garage fitted to a high electrical specification suitable for conversion offers every convenience with schools, shops, creche, and all other amenities adjacent. The property is in showhouse condition throughout and boasts spacious accommodation with large sitting/dining room, feature quality fitted kitchen with granite worktop, downstairs toilet, utility room, 3 bedrooms with main bedroom en-suite, bathroom, gas fired heating and private cobblelock rear yard with attractive planting. Viewing of this exceptional property is highly recommended.
Ground Floor
Entrance Hall
4.34m x 3.24m Wooden floor, cloakpress, understairs storage, carpet to stairs, recessed lights.
Sitting/Dining Room
7.47m x 4.42m Wooden floor, attractive fireplace with solid fuel stove, recessed lighting, fitted blind, curtain, patio door.
Kitchen
4.14m x 3.18m Tiled floor, feature fitted kitchen with island unit, granite worktop, double oven, hob, tiled splashback, recessed lighting.
Utility Room
2.13m x 2.06m Tiled floor, fitted units, plumbed.
Separate Toilet
2.13m x 1.65m W.C., W.H.B., bidet, tiled floor, part tiled walls, fitted blind, extractor fan.
First Floor
Landing
Carpet, hotpress, curtians.
Bedroom 1
4.19m x 3.48m Built-in wardrobe, fitted carpet, fitted blind.
En-suite
3.05m x 0.91m W.C., W.h.b, separate shower unit, tiled floor, tiled walls.
Bedroom 2
4.19m x 2.77m Built-in wardrobe, fitted carpet, fitted blind, light shade.
Bedroom 3
3.63m x 3.30m Built-in wardrobe, fitted carpet, fitted blind.
Bathroom
2.64m x 2.01m Bath wtih Triton T90si shower overhead, w.c., w.h.b., fully tiled walls and floor.
Outside
Garage
20' x 10' (6.10m x 3.05m)
With power points. (suitable for conversion)
Garden
Cobblelock to the rear, attractive planting and flower beds. side gates.





